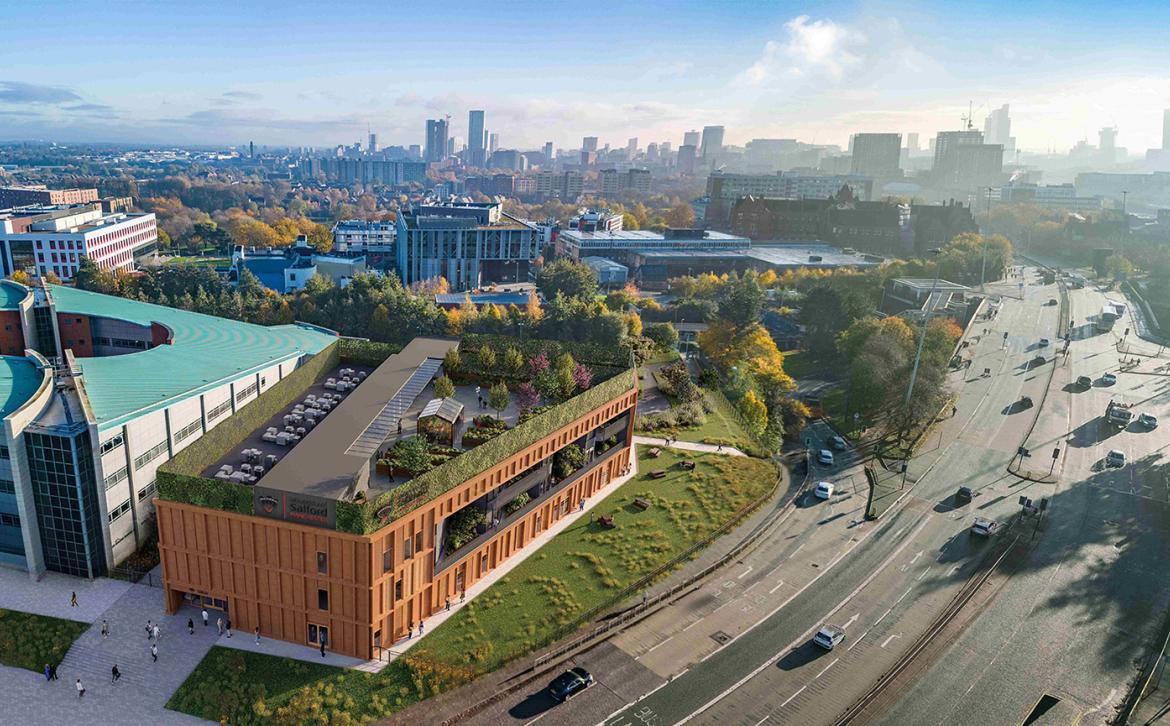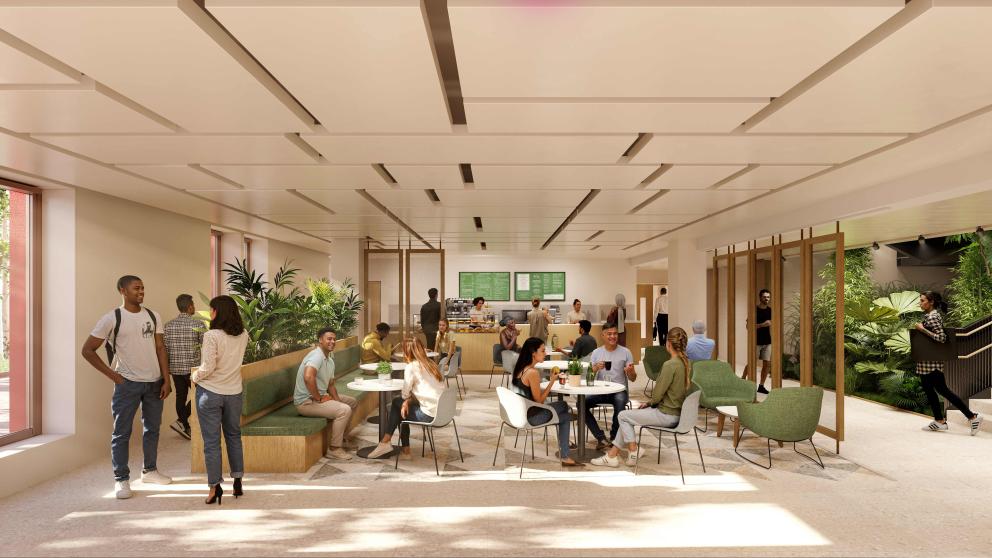Our new Thrive Health and Wellbeing Centre
The University of Salford’s new Thrive Health and Wellbeing Centre will support the next generation of healthcare professionals with world class teaching, research and patient facilities.
There are several ways in which partners and supporters can get involved and work with us. Please don’t hesitate to reach out if you would like to discuss this with our team.

A flagship building for Salford
The University of Salford’s new £54 million Thrive Health and Wellbeing Centre will provide first class teaching spaces as well as enriching health and wellbeing services in our Salford community. It is due to complete in late 2026.
The flagship build is part of the University's Campus Connectivity Plan, which is the biggest development of its teaching and public spaces ever undertaken.
Clinical Standard Facilities
Pro Vice-Chancellor and Dean of the School of Health and Society Professor Vicky Halliwell says:
“Our Thrive Health and Wellbeing Centre will be one of the gems in the expanding University of Salford estate. It will house clinical standard facilities which will help us enrich learning, teaching and research here in Salford. And we will support health and wellbeing in the community too."
What's on offer?
Podiatry, Prosthetics and Orthotics and Sports Rehabilitation are among the many courses which will be taught here. A Movement Analysis Lab has been generously funded by the Wolfson Foundation and will focus on research by some of the UK’s most respected prosthetics specialists.
Plans are also being explored for the delivery of parent and child health sessions, weight management clinics and wellbeing support services.
All electric building
The all-electric building is under construction by Kier. The architects are AHR. It will be highly sustainable, meeting BREEAM Excellent and WELL Gold building standards.
Larger spaces will be bookable by community groups, staff and students. An attractive roof garden will be fully accessible and available for therapeutic activities.
The university is a partner in the wider Crescent Salford Masterplan, along with Salford City Council and ECF. Crescent Salford is a key project within Greater Manchester’s Central Growth Cluster – one of the city region’s six Growth Locations, where investment is being targeted to turbocharge growth.
Frequently asked questions
Why is the new building needed?
The new building will support the training of future healthcare professionals. It will also allow us to run health and wellbeing services on site, which will mean that our students gain invaluable placement experience.
The building will also enable us as a university to increase our existing research programmes which meet the highest academic standards and which translate into practical solutions that benefit society on a local, national and global scale.
What will be taught in the new health and wellbeing building?
The new building will provide facilities for occupational therapy, sport and exercise science, podiatry, prosthetic and orthotics and sports rehabilitation teaching and research. There will also be a gait lab for analysis on the ground floor.
In time community healthcare clinics will take place within as well as research programmes and a range of therapeutic services such as mother and child health sessions and weight management clinics.
Get in touch
For information about working with us in partnership in our new Thrive Health and Wellbeing Centre at University of Salford:
For information about studying in the new Thrive Health and Wellbeing Centre at University of Salford:

